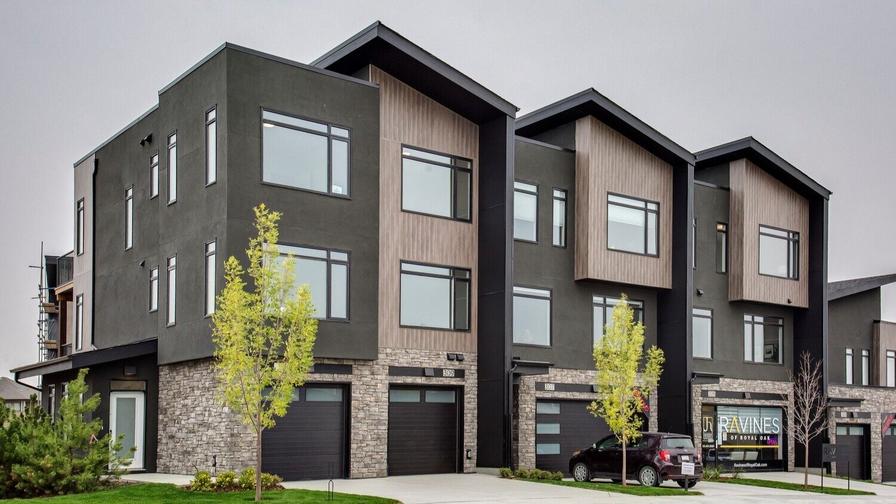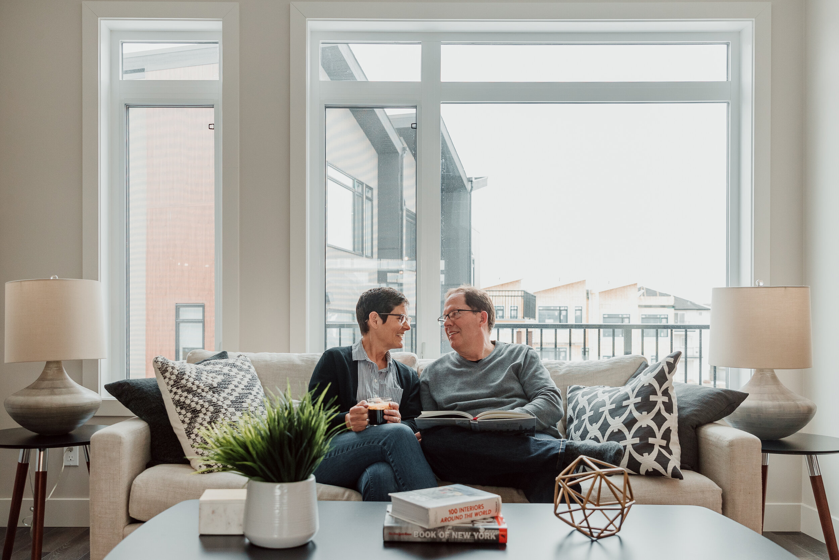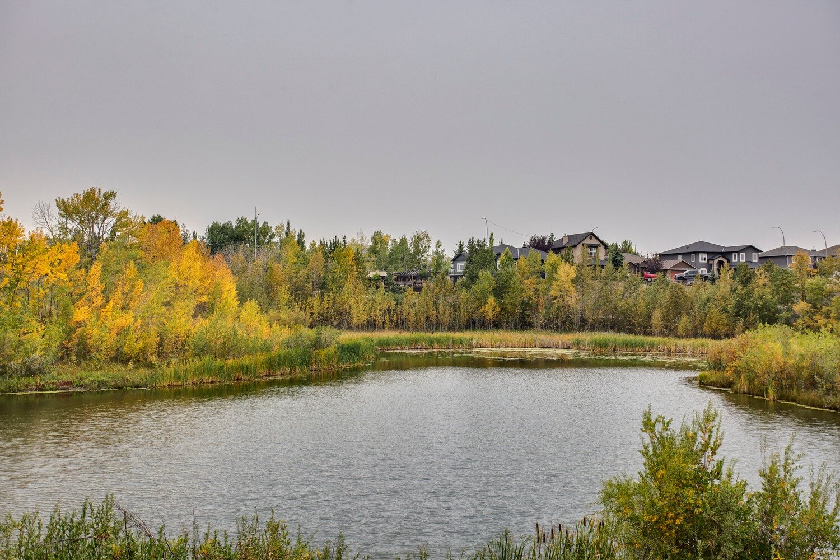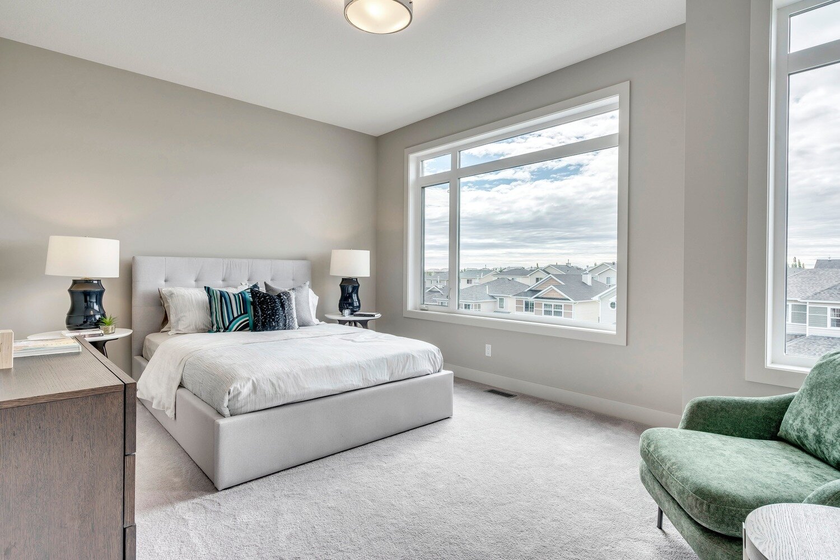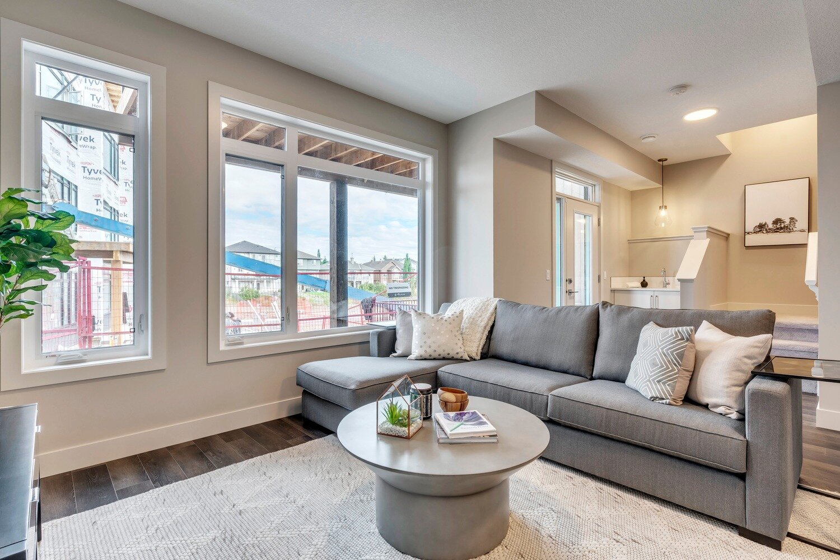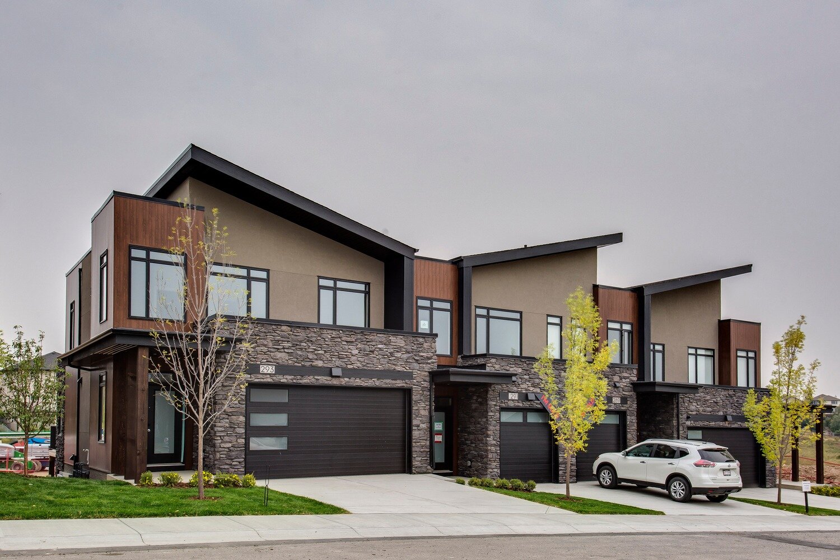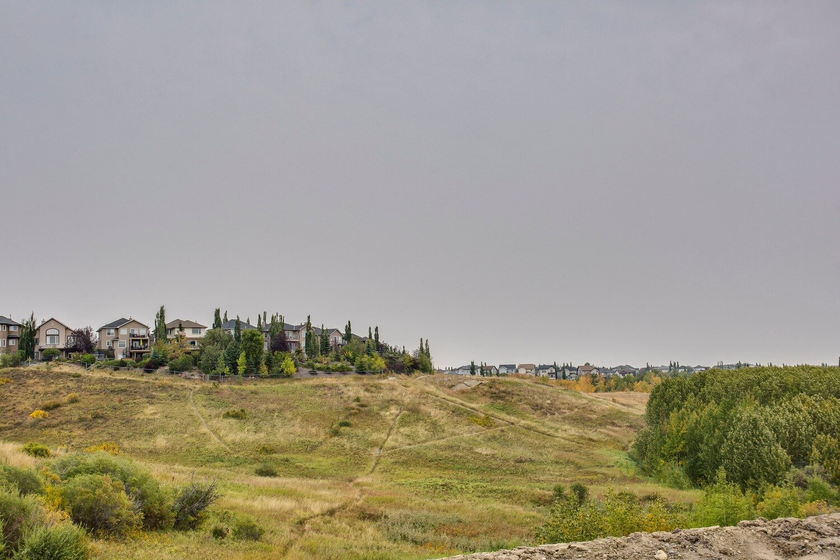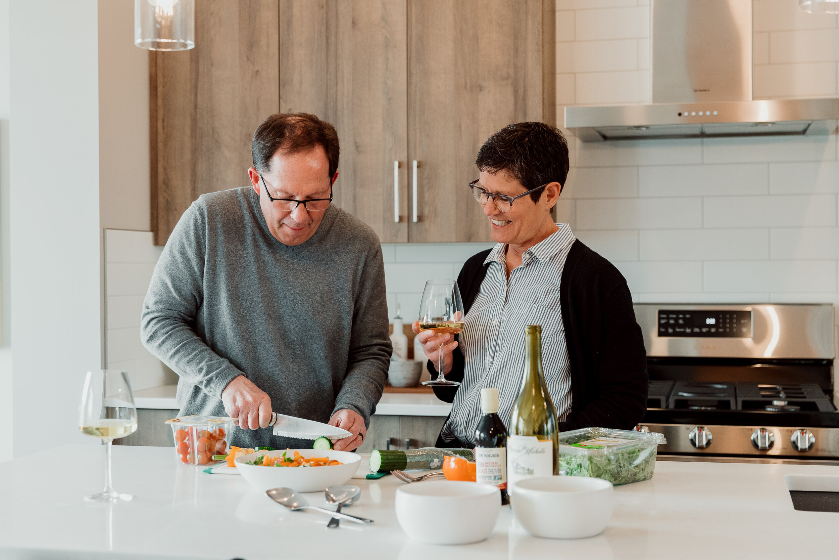Three Storey Townhome
Our three storey townhomes are designed with a variety of homebuyers in mind. Whether you’re purchasing your first home, downsizing from a larger estate or looking for a refreshed design within the Royal Oak community, we’ve got a floor plan that will suit your needs. These three storey townhomes feature entry on the garage level, second floor kitchen and living spaces with third floor bedrooms.
These beautiful units are available in both three and two bedroom options with two and a half bathrooms, walk-in closets, cozy flex space options, side by side in-suite laundry, deck spaces with views and more! These townhomes start at 1,442 up to 2,400 square feet of living space. To find out more about these townhomes click the button below to view floor plans and availability.
Two Storey with Walkout Basement
Our two storey walk-out townhomes are designed for homebuyers looking for additional space with a more traditional home layout. These two storey townhomes feature entry, kitchen and living space on the attached garage level, bedrooms on the second floor and walkout basements.
These beautiful units are available in both three and two bedroom options with two and a half bathrooms, walk-in closets, side by side in-suite laundry, deck spaces with views and more! These townhomes start at 1,476 up to 1,886 square feet of living space plus optional basement development. To find out more about these townhomes, click the button below to view floor plans and availability.

