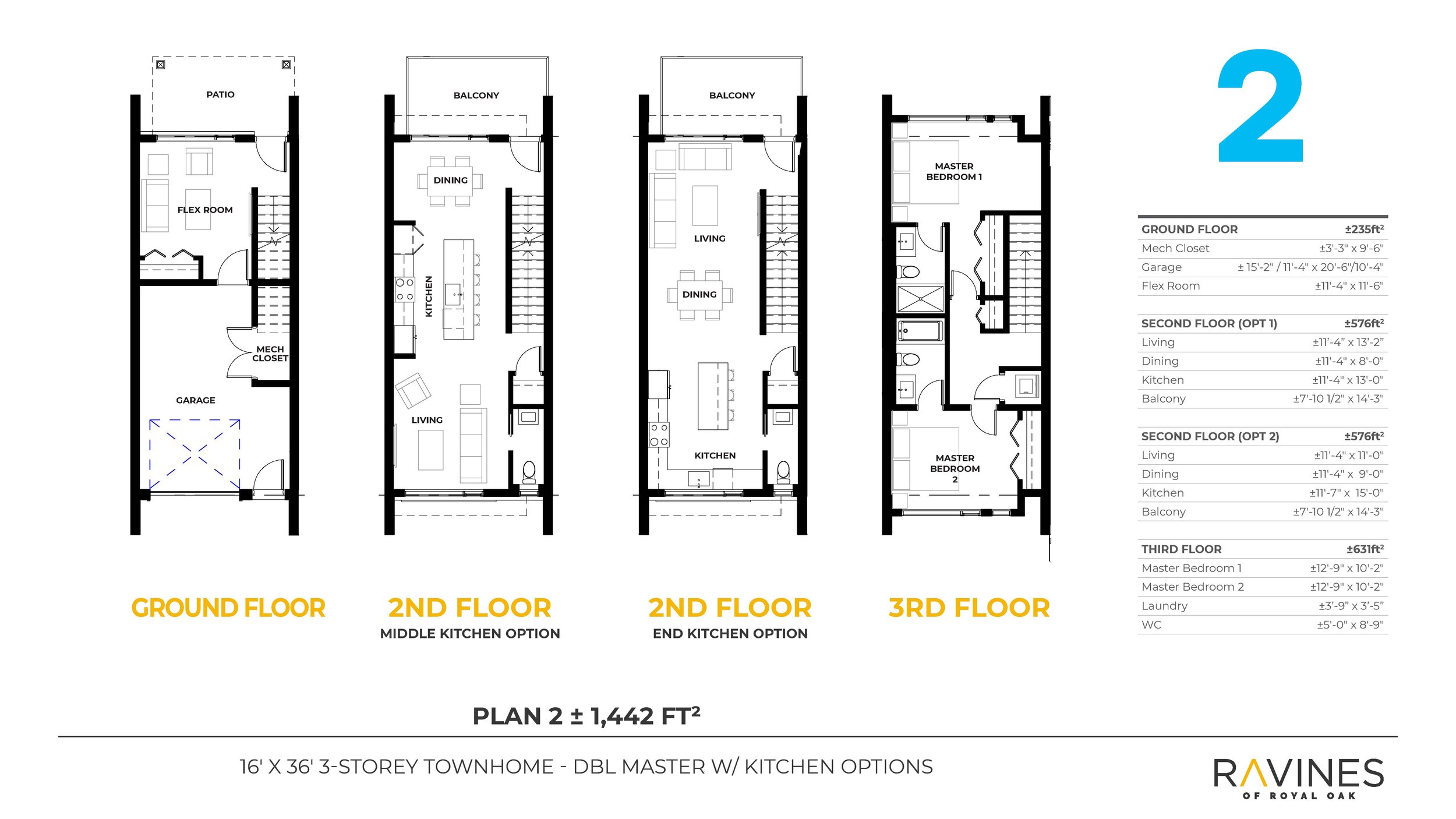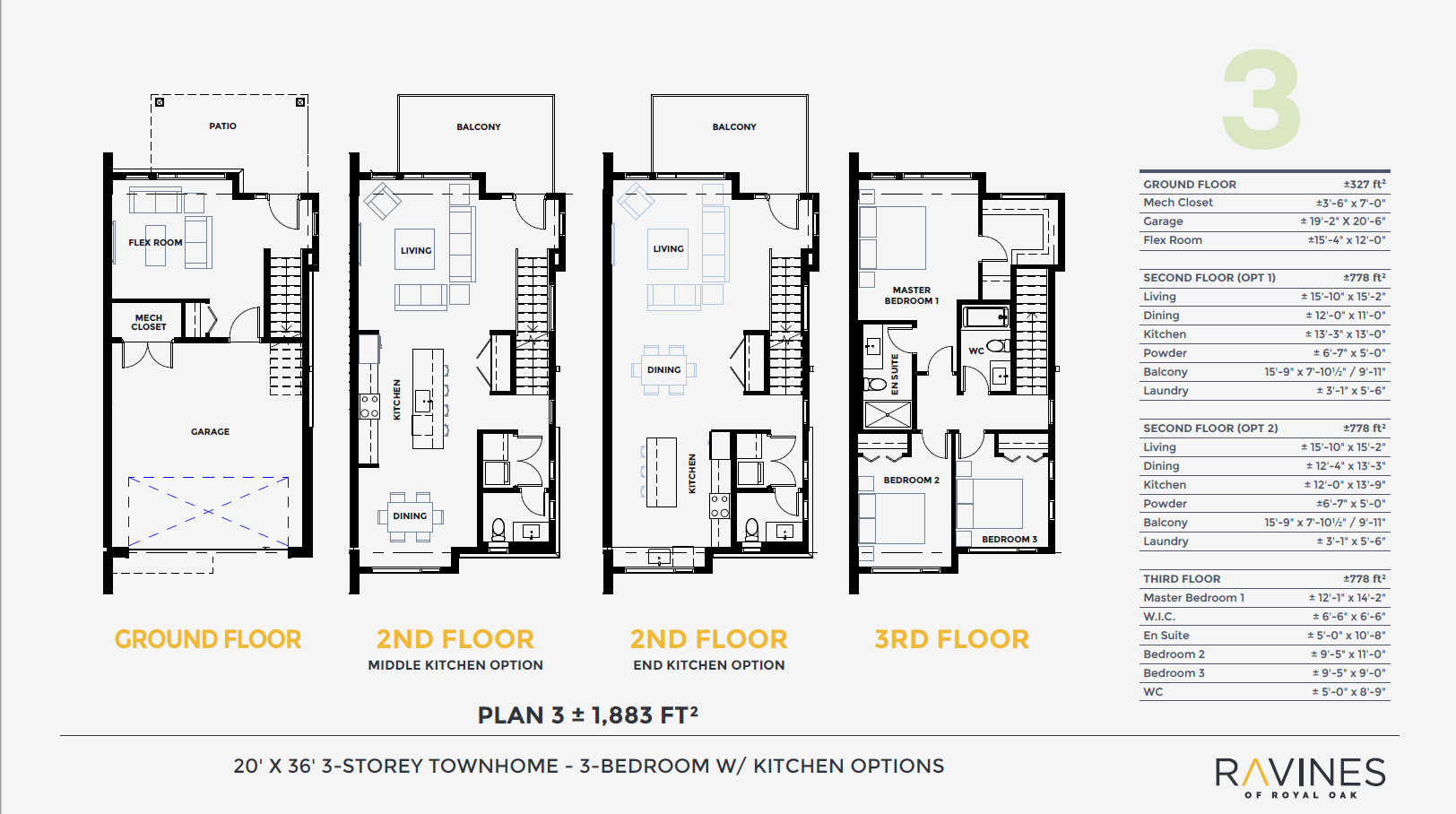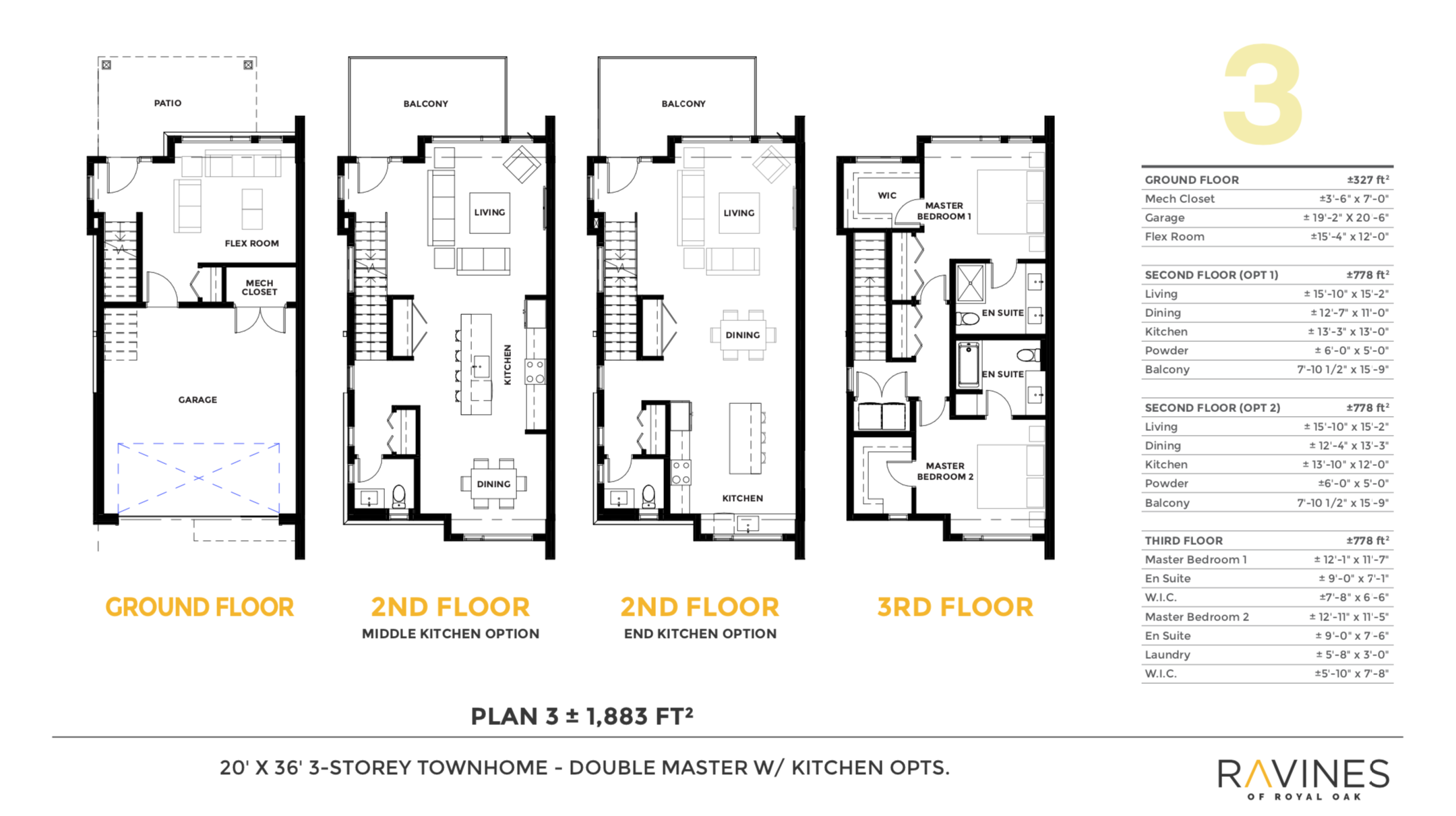Three Storey Townhomes:
Square Feet: 1,442-1,900 Bedrooms: 2-3 Bathrooms: 2.5
We are pleased to offer two unit types in our three storey townhome for a variety of sizes for every need and budget. The three story units in the Ravines are available in two bedroom or three bedroom layouts with an attached garage. As well each of these floor plans are featured throughout the buildings which means lots of options for your perfect views onto the scenic park like settings of The Ravines Of Royal Oak.
Notable Features
Full Height Kitchen Cabinets
Soft Close Drawers and Doors Throughout
Full Extension Drawers Throughout
Quartz Countertops throughout
Luxury Vinyl Plank, Tile and Carpet Floors
9ft Walls on all three levels
Triple Glazed Aluminum Clad Windows
Premium Exterior Finishing
Attached Garage



